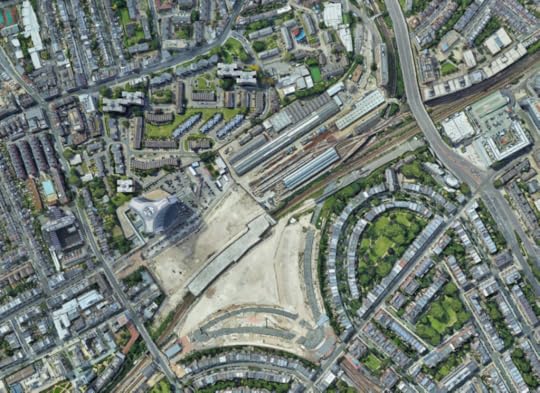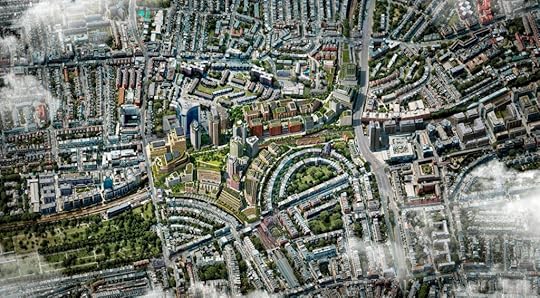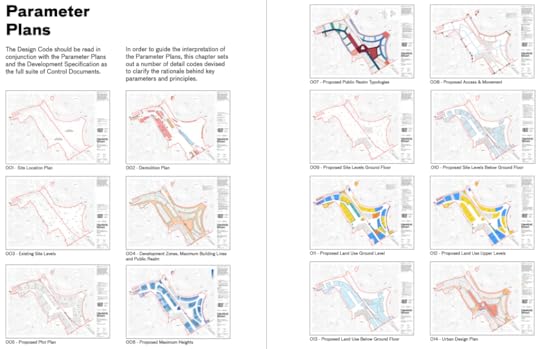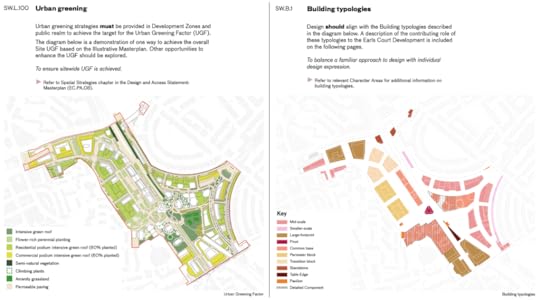110. Evolving design codes, Earls Court shows the way
A confused national picture
Paragraph 138 of the National Planning Policy Framework states: “Local planning authorities should ensure that they have access to, and make appropriate use of, tools and processes for assessing and improving the design of development”. Until December last year, the sentence was followed with: “The primary means of doing so should be through the preparation and use of local design codes, in line with the National Model Design Code”. This instruction has now been dropped.
The change seems subtle given that paragraph 133 still suggests (as it did before) that “all local planning authorities should prepare design guides or codes” to “provide maximum clarity about design expectations at an early stage”. But it was also very deliberate, rowing back on the ‘requirement’ (well never quite a requirement) contained in the 2003 Levelling-up and Regeneration Act that authorities produce ‘authority-wide design codes’; doubtless as a reaction to the resource implications of their preparation.
To summarise, authorities ‘should’ prepare codes or guides, but don’t have to use them in decision-making – my head hurts!
So where does this leave us with regard to design codes? The answer is, back where we were prior to the legislation when design codes were advocated as one amongst a number of tools that authorities can use to guide their decision-making. On ‘site-specific design codes’, I think we should go further.
Coding Earls Court
The current flexible position regarding the preparation and use of design codes is further emphasised in the NPPF’s advise that the geographic scale and coverage of design codes should be a matter for local decision-making, along with responsibility for their preparation – whether local authorities or developers. This advise has been consistent since July 2021 when codes were first mentioned in the NPPF. It reflects the reality that the vast majority of design codes have been prepared at the level of individual large sites, often at the behest of local authorities but at the direction of developers seeking planning permission.
My own research, over many years, has revealed that, prepared in this way, design codes can be extremely effective tools at defining and delivering a public interest design agenda. Consequently, I was delighted to be asked to play a small role in the preparation of a code for what is one of the most significant sites in London today – the site of the long gone but not forgotten Earls Court Exhibition Centre.
 Earls Court today, criss-crossed by tube and rail lines, bisected by the boundary of two Boroughs, and surrounded by varied neighbourhoods
Earls Court today, criss-crossed by tube and rail lines, bisected by the boundary of two Boroughs, and surrounded by varied neighbourhoodsThe redevelopment of Earls Court on the Zone 1/2 border, is a challenging and potentially transformative urban renewal project that has the potential to completely remould much of the Earl’s Court urban landscape and community. The project is led by the Earls Court Development Company, a Public Private Partnership between Delancy, APG and Transport for London, with the company taking ultimate responsibility for the design, development and construction of the project, and commissioning a design code to help steer this herculean endeavour.
Why a code?
During its years as an exhibition centre, Earls Court was a place of wonder, and now the Development Company aims to retain this sense of awe through its plans for the future. This, they hope, will take the form of a vibrant mixed-use community, combining residential (affordable and market), commercial, and leisure development, all set within a walkable and ecologically rich sequence of streets and public spaces. A high ambition indeed.
 The vision for Earls Court from above
The vision for Earls Court from aboveSite-specific design codes are particularly effective when sites feature three characteristics. They should be:
Large-scale, Earls Court extends over18 hectares and will be built out over multiple phasesLong-term, Earls’s Court’s development is programmed over almost twenty years Complex, Earls Court will involve numerous design teams (and, if other large scale projects are anything to go by, may eventually involve different developers).Given this, and the desire to deliver something that is coherent, with all parts coordinating together to create an integrated whole, there is a need to put in place what I have referred to elsewhere as a wireframe for a place-focussed urbanism. In other words, because delivery is fragmented, there is a need for a set of consistent rules to establish a formwork on which each part, and eventually the whole neighbourhood, can grow. In the absence of a structure provided by the site itself, which at Earls Court is largely cleared, the code becomes the wireframe to support the evolving vision, in this case as reflected in the illustrative masterplan. So, what was my role?
Peer and community review
Earls Court, currently the subject of a hybrid planning application for the masterplan and phase one, was masterplanned by HawkinsBrown and Studio Egret West, who also produced the design code. Concerned that their design code should meet all the best practice expectations incorporated in the National Model Design Code, I was appointed by the Earls Court Development Company to draw together and chair an independent panel of external experts to review the code and act as a critical friend for the design / development team.
The full panel included Vicky Payne (who managed the process), Andy von Bradsky who, while at MHCLG, had been responsible for the National Model Design Code, Sue Riddlestone of BioRegional, bringing her deep sustainability knowledge to proceedings, and Noel Farrer, to bring an equally deep landscape expertise.
Our work sat alongside that of a Public Realm Inclusivity Panel, drawn from amongst the local community and made up of younger and older residents with a remit to feed in throughout the masterplanning and coding process. The Public Realm Inclusivity Panel naturally focussed on those codes that they felt were most pertinent to their aspiration for a development that serves the needs of all, including street furniture, signage, lighting, accessibility and materials. With the final design code running to 625 pages, this was a sensible strategy, but not one my panel was able to adopt given our wider brief and the need for a comprehensive analysis of all parts of the code.
While the size of the code may seem excessive (elsewhere I have argued for shorter and simpler codes), it is explained by the size and complexity of the project and the structure of the code which is divided between sitewide codes and codes for seven varied character areas within the masterplan. Our work therefore began with each panel member completing their own desk-top analysis of the sitewide codes and the three (phase one) character areas, followed by two days of structured conversation amongst the panel involving systematically working through the code to agree a set of detailed comments for the design / development team to consider.
The content of the code
As published, the sitewide codes begin with fourteen parameter plans, dealing with everything from development zones and building lines, to building heights, land uses, access and movement, and public realm typologies. These sit alongside a separate ‘development specification’, setting out the maximum quantum of development for each development zone and its type, a design and access statement, and the illustrative masterplan (illustrative because it will inevitably need to flex over the 20 year build out).
 Fourteen parameter plans
Fourteen parameter plansRather than structuring the code against the ten characteristics of well designed places (from the National Model Design Code), the document adopts a simpler and more integrated structure. Sitewide codes and the seven character area codes are instead divided between ‘Landscape’ and ‘Built environment’ codes, with each section led by the landscape as a commitment to the production of a high quality public realm.
Each code features six elements: a reference, title, textual description, rationale, cross-reference (to other codes or documents) and supporting graphics, with simple and clear diagrams underpinning almost all the codes. Expression is also carefully thought through with, in each case, an epithet: ‘must’, ‘should’ or ‘could’, highlighted in bold so that the status of each code is clear.
Looking at all this, our review found that the overall structure and approach to the design code was sound. In most part, therefore, we focused on refining the detail, giving particular attention to five key areas:
Usability & coherence: Ensuring that the wording and visual elements were crystal clear, including on use of the three status epithets and avoidance of duplication between the sitewide and character area codes.Flexibility & longevity: Focussing on the balance between control and flexibility, recommending the addition of specific metrics, greater use of cross-referencing to improve clarity, and suggesting building a review process into the code.Design quality: Providing a clearer definition of the distinctive nature of the character areas, with qualitative criteria modified to ensure the delivery of varied but also coherent design outcomes throughout. Procedural coding: Stewardship plans were recommended as part of the codes with sustainability commitments more explicitly embedded into the code through a stronger integration of environmental factors.Landscape design control: The use of stronger language on greenery and biodiversity and an acceptance of more natural (even scruffy) landscape elements as part of the mix. Example ‘landscape’ and ‘built environment’ codes
Example ‘landscape’ and ‘built environment’ codesDiscover wonder
Reflecting the vision, the tag line for the Earls Court project is ‘Discover wonder’. While one senses the sticky fingers of marketing executives on such slogans, here there is a genuine potential, not only for a sustainable new piece of London, but also for some wow factor as well. While developments often focus on the architecture to deliver the wow factor, often with ever more outlandish buildings that quickly fade in their appeal, here the wow factor will be delivered by the public realm which promises to provide this part of London a new heart and to stich the site (for the first time since it was rural fields) into its surrounding areas.
It is early days yet, and the planning application still awaits determination, but the structure of the partnership, along with the people involved, and the determination to give something back to the community, seem to have come together at Earls Court to offer the opportunity for something extraordinary. We will have to see if it delivers, but if it does, the code will be an important part of that journey; helping to clearly articulate and then (as an enforceable part of the planning approval) guarantee a set of admirable design ambitions, even for such an advantageous location.
When the National Planning Policy Framework is next revised, let’s hope the confusion over design codes can be sorted out, and, as previously advocated, that a clear statement be added that local authorities should prepare or require the preparation of design codes for large sites meeting the three characteristics listed above: large-scale, long-term and complex. Earls Court shows how.
Matthew Carmona
Professor of Planning & Urban Design
The Bartlett School of Planning, UCL
Matthew Carmona's Blog
- Matthew Carmona's profile
- 12 followers



