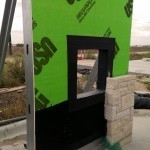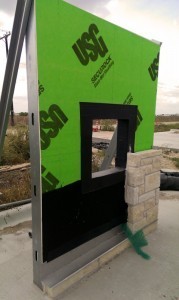Construction Mockups – A Communication Tool

 One of the perks of being an Architect is not only being able to sit down at your drafting table to do some architectural sketching (or computer, I don't know how you work) and coming up with an awesome design, but also being able to go out and see the building being built. I try to make as many trips out as possible because it is exciting and I always learn something new when I get out there. I was on the job site the other day to review a mockup the contractor made and thought it would be a good idea to make a quick post to explain what it is and how it relates to what an Architect does.
One of the perks of being an Architect is not only being able to sit down at your drafting table to do some architectural sketching (or computer, I don't know how you work) and coming up with an awesome design, but also being able to go out and see the building being built. I try to make as many trips out as possible because it is exciting and I always learn something new when I get out there. I was on the job site the other day to review a mockup the contractor made and thought it would be a good idea to make a quick post to explain what it is and how it relates to what an Architect does.When architects design a building, we have to figure out big picture items like the sizes of spaces, where the spaces go, and the overall form of the building. Once that is figured out, we have to start delving deeper into the design and figure out all of the small details, and this is where the true talent of an Architect lies. It is these small details that sets a great building apart from a "normal" building. Once we get these details figured out, we have to get the ideas across to the person building it. This can take many forms, from detail drawings that show exactly how something goes together, to the specifications that tell exactly what material to use.
In my previous post, I talked about the skills an Architect needs, and one of them has to do with communication. We can have the best ideas in the world, but unless we can describe it to somebody else, it really means nothing. We need to be very clear in how we explain things and tell the builder exactly what we want because they aren't mind readers. But no matter how clear you think you have been, there will always be times when it wasn't clear enough. In order to make sure everybody is on the same page, Architects often require the contractor to produce mockups. Mockups are small samples of the parts and pieces that the builder plans on using. This can be a small wall showing numerous conditions, to an actual part of the building. The intention of the mockup is to make sure the contractor understood the drawings and specs right and the Architect is happy with the result. This mockup will stay on site and will also be used as a reference for all sub-contractors to base their work on.
Typical items in a mockup might include the wall construction, exterior finishes including stone and/or plaster, and a cutout for a window and any waterproofing elements involved. The contractor will prepare the mockup before proceeding on the actual building to make sure it is correct. Depending on the project, it is also at this time that the owner can request testing be done to make sure the design is going to watertight and not leak. The mockup is a crucial piece of the construction process for complex projects and can be incredibly useful for everybody involved.
The post Construction Mockups – A Communication Tool appeared first on Architecture Career Guide.
Published on December 04, 2013 13:17
No comments have been added yet.
Ryan Hansanuwat's Blog
- Ryan Hansanuwat's profile
- 5 followers
Ryan Hansanuwat isn't a Goodreads Author
(yet),
but they
do have a blog,
so here are some recent posts imported from
their feed.



